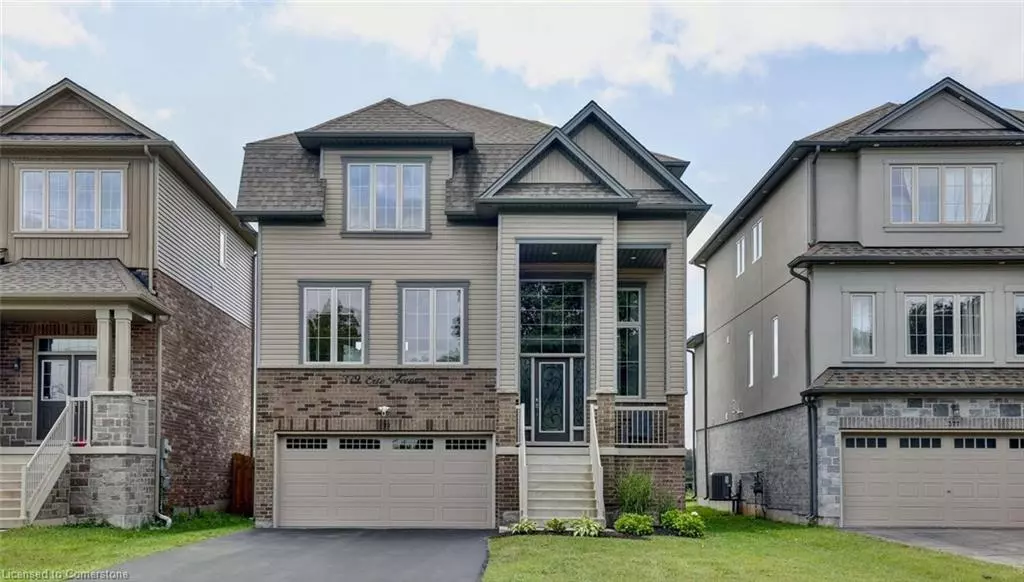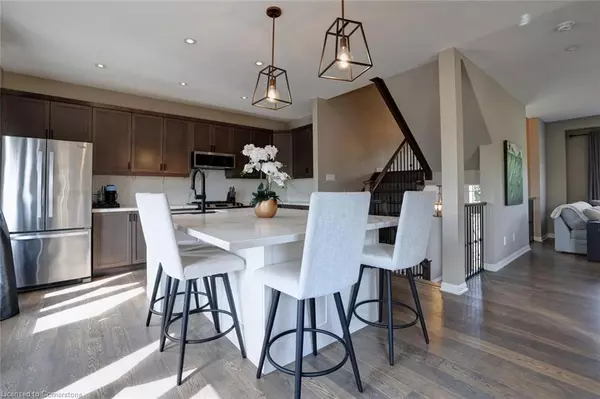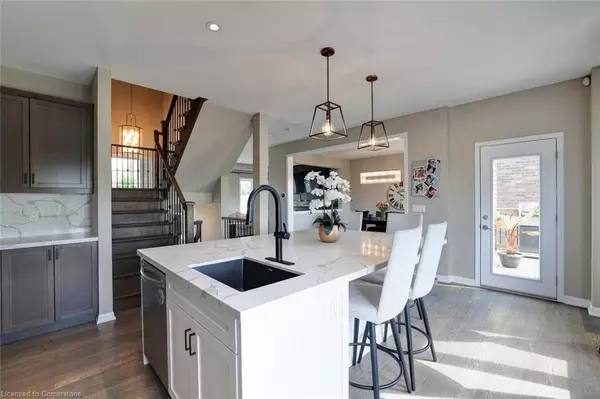
379 Erie Avenue Brantford, ON N3S 0E6
3 Beds
4 Baths
2,030 SqFt
UPDATED:
11/13/2024 05:07 AM
Key Details
Property Type Single Family Home
Sub Type Detached
Listing Status Active
Purchase Type For Sale
Square Footage 2,030 sqft
Price per Sqft $403
MLS Listing ID 40676933
Style 2.5 Storey
Bedrooms 3
Full Baths 2
Half Baths 2
Abv Grd Liv Area 2,030
Originating Board Hamilton - Burlington
Annual Tax Amount $4,949
Property Description
Location
Province ON
County Brantford
Area 2084 - Eagle Place
Zoning F-R1C
Direction Erie Ave and Birkett Lane
Rooms
Basement Separate Entrance, Walk-Out Access, Partial, Finished
Kitchen 1
Interior
Interior Features Auto Garage Door Remote(s)
Heating Forced Air, Natural Gas
Cooling Central Air
Fireplace No
Appliance Bar Fridge, Dishwasher, Dryer, Range Hood, Refrigerator, Stove, Washer
Exterior
Garage Attached Garage
Garage Spaces 2.0
Waterfront No
Waterfront Description River/Stream
Roof Type Asphalt Shing
Lot Frontage 40.0
Lot Depth 136.91
Garage Yes
Building
Lot Description Urban, Near Golf Course, Hospital, Landscaped, Shopping Nearby
Faces Erie Ave and Birkett Lane
Foundation Poured Concrete
Sewer Sewer (Municipal)
Water Municipal
Architectural Style 2.5 Storey
Structure Type Brick,Vinyl Siding
New Construction No
Others
Senior Community No
Tax ID 320840127
Ownership Freehold/None






